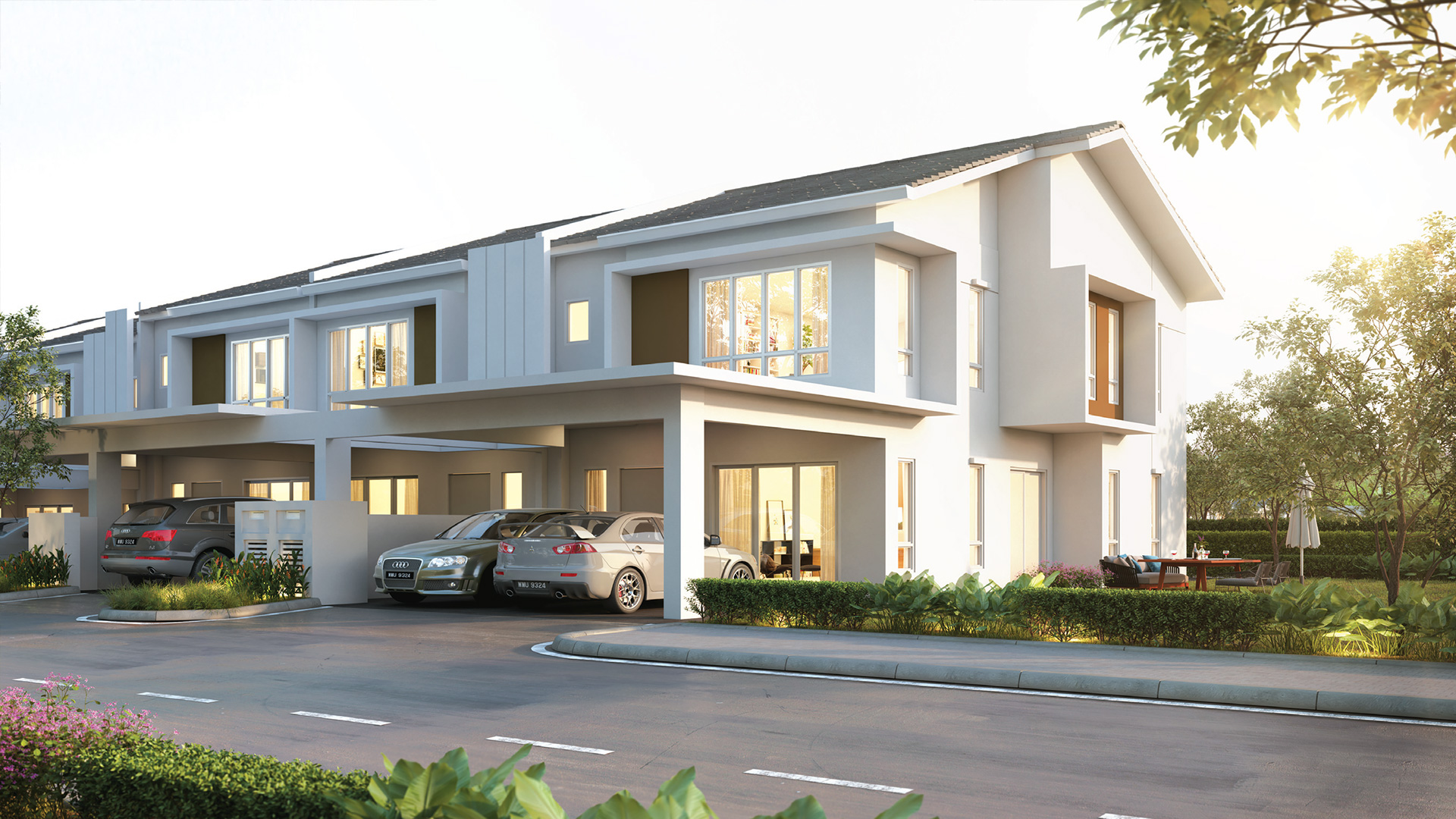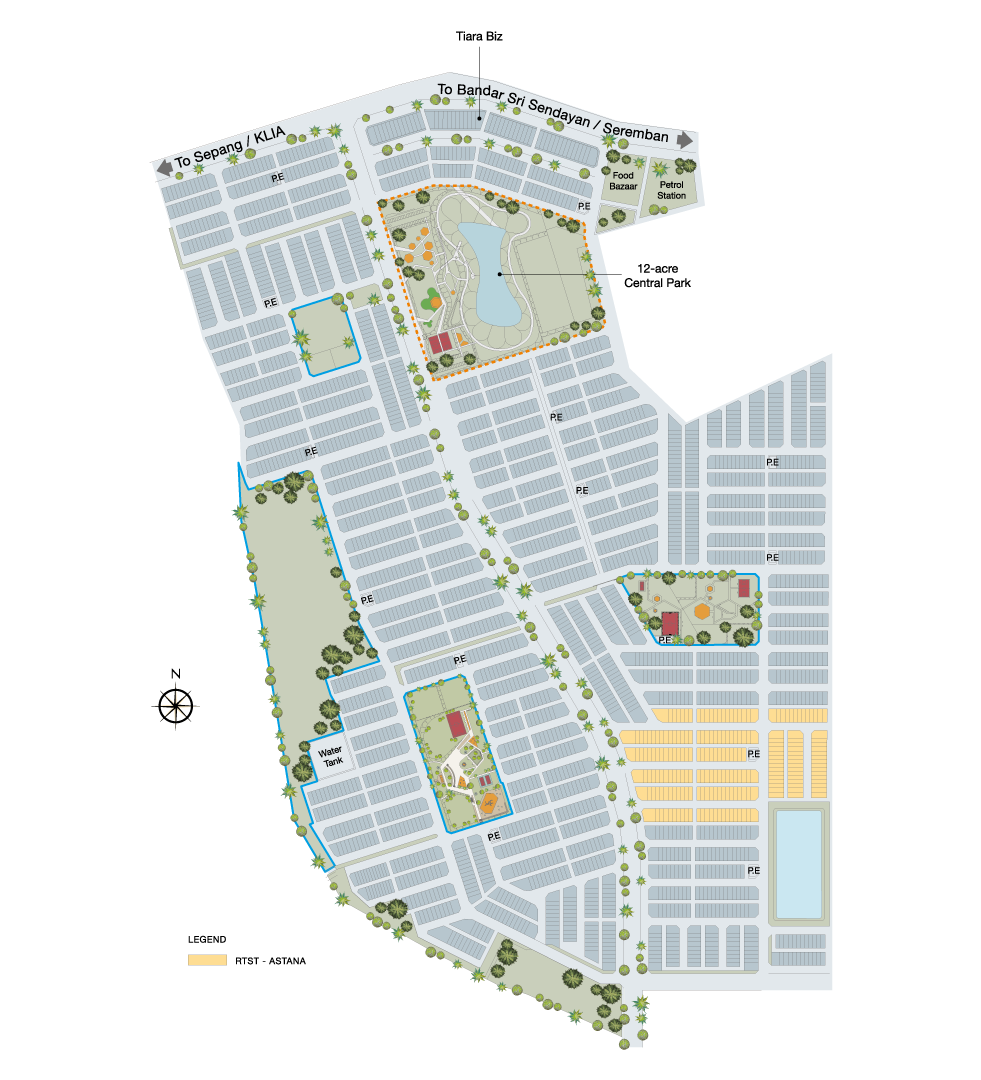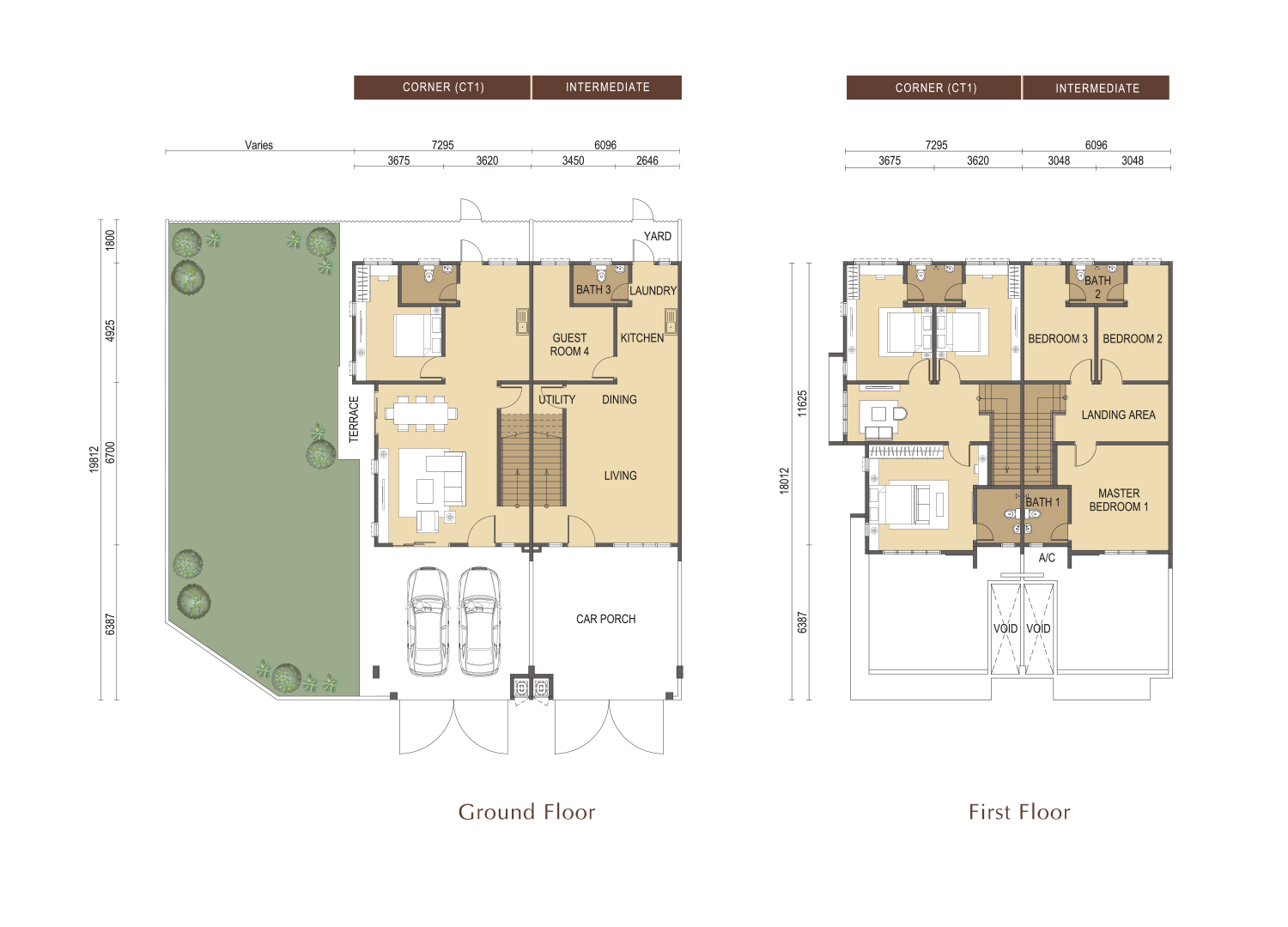

Type CT1
Artist’s Illustration.
DOUBLE STOREY LINK HOMES
4 Bedrooms & 3 Bathrooms
Lot Size: 20' x 65' (Intermediate Unit)
Bullt-up : 1,908 sq. ft. - 2,205 sq.ft

